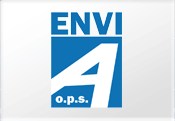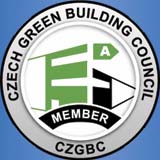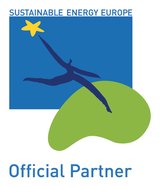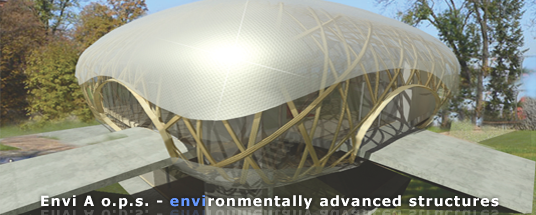Research and development
The strategic goal of this project is to establish and develop a research and development center for environmentally advanced buildings and sustainable development.
The objective of this project is – together with CVUT Prague, the Department of Structural Engineering, and the Czech Agricultural College in Prague – to enhance cooperation between the academic community and the practical application of research and development in the business community by establishing and developing the Research and Development Center For Environmentally Advanced Buildings And Sustainable Development.
The implementation of this project is aimed at establishing new scientific and development teams consisting of experienced staff from Envi A, MSG Holding, a.s., a partner company (Metrostav, a.s.), CVUT Prague and CAC Prague, including selected students, offering them new opportunities for further education by entering into partnerships with similar Czech and international centers, providing internships and performing know-how transfer between such centers. And last but not least, we want to motivate scientific and development talent to work in applied research and development by establishing spin-off companies co-owned by them, thus preventing a brain-drain of talent.
For more details click here >>
In cooperation with the partners mentioned above, we have been involved in environmentally advanced buildings and sustainable development in the long term. We are currently in the process of arranging a project of the construction of an environmentally advanced building for experimental and demonstration purposes.
The goal of this project is to research and develop innovative components and principles of environmentally advanced civil engineering and architecture; such research and development will consist of the stages of design, project arrangements and implementation of a passive experimental and demonstration house at the village of Pikovice. When the construction of the house is completed, it will be used to verify the results of innovative component development; the parameters of structural components and features of the building and its operation will be monitored and measured and, if need be, their development will be advanced to optimize the achieved results.
Research and development in the experimental house at Pikovice will primarily focus on the following issues:
- the premises of buildings with a transitional micro-climate (neither interior, nor exterior) – their functions in the operation of the building, options for their use by the building’s inhabitants, their micro-climatic and energy management functions
- systems and components of passive heat accumulation in residential buildings and passive protection against excessive heat gains
- application of root cleaning plant principles in passive ventilation and heat accumulation systems
- application of root cleaning plant systems for indoor swimming pools
- application of circulation pump systems within root cleaning plants powered by solar power sources
- micro-climate management in indoor and transitional premises using intense vegetation
Within the design, project arrangements and construction of the building:
- comprehensive energy management assessment of the building using PHPP
- assessment of the structural form of the building
- design and assessment of primary load-bearing structures
- design and assessment of the cladding, doors/windows, interior partition structures
- assessment of the building in terms of heat protection, structural acoustics and daylight/sunlight conditions
- assessment of the interior microclimate quality in the building
- environmental assessment of each structure and the building (assessment of the building’s lifecycle in terms of input energy and related waste production)
- conceptual design and assessment of the ventilation and heating system
- detailed assessment of the underground collector utilization




